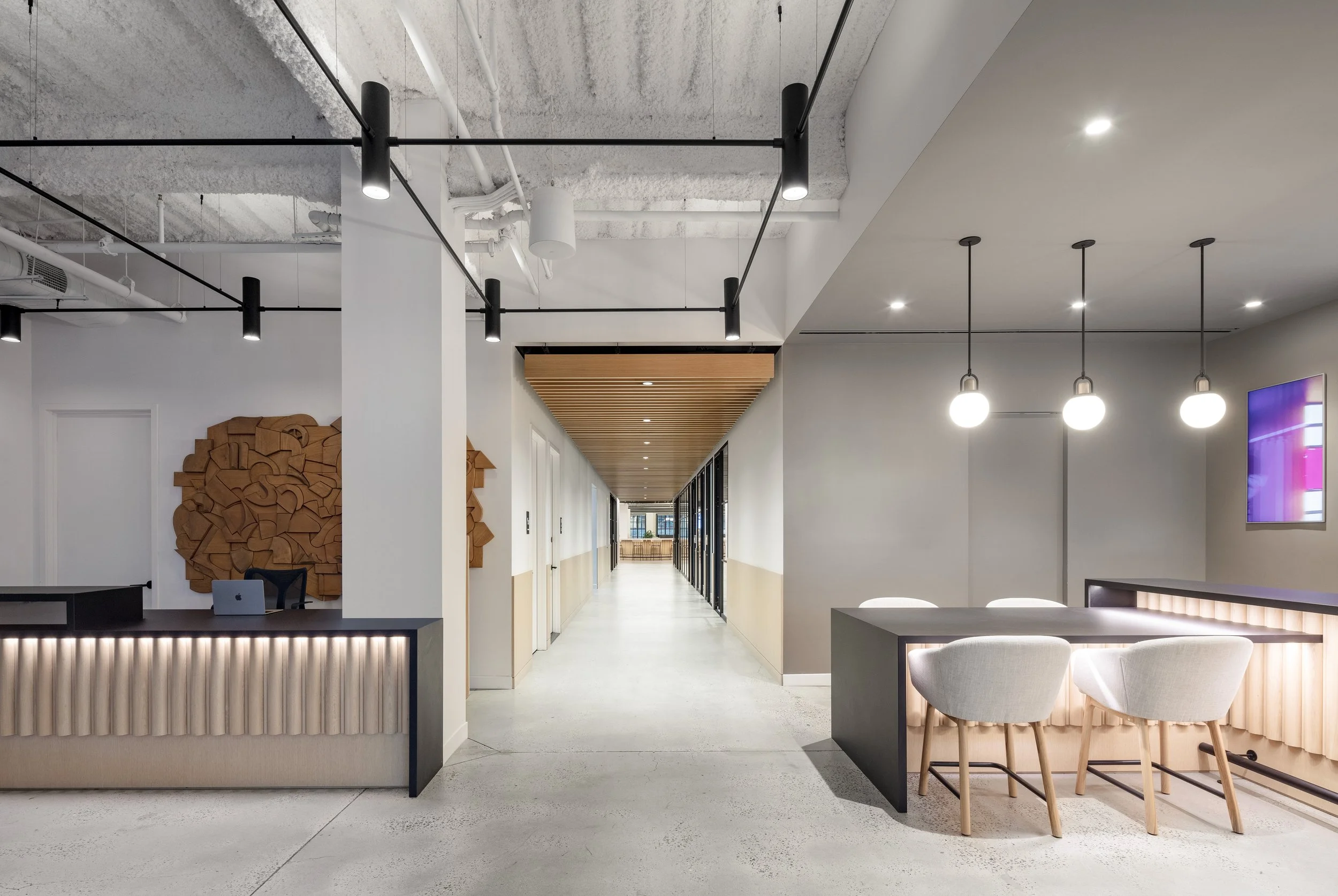project
red bull ny hq
year
2022
location
new york
environment
workplace
a standard set of nyc offices, flipped into something a little looser.
12,500 square feet made for movement — not just desks.
designed like a landscape:
open, semi-open, a few places to tuck away.
no cubicles. no corridors. just flow.
the elevator opens into a bar —
not the kind with drinks (though maybe sometimes),
but the kind that says: this brand has energy.
branded pieces live next to plants.
custom lights trace the ceiling like scaffolding.
everything can shift — for a talk, a team huddle, or just quiet work.
nothing’s locked down.
everything’s meant to be lived in.
completed during shixa's tenure at ala studio. photo credit: magda biernat.“Throughout my experience working with Shixa, deadlines were maintained, and work was completed within budget. In addition, where our internal team had specific feedback on design concepts, Shixa listened to our input, and we worked together to come to agreeable solutions. The result of our work together is a truly beautiful, warm and functional workspace that fully delivered on our brief, a perfect balance of design and function. The process Shixa managed was clear, smooth, collaborative and fulfilling. It was a joy working with her and we would no doubt look to work together again in the future for any additional design and architecture needs.”
Bill Connors
Executive Vice President & General Manager, Red Bull North America
“Shixa is of sound character, creative, disciplined, and dependable. I have been afforded the ability to witness her adaptability, communication, and problem-solving skills throughout this project. Shixa’s ability to manage our project from its inception was second to none and I could not have completed the build without her due diligence. If you are looking for a well-rounded individual with exceptional project management skills, you need look no further as Shixa would be the ultimate asset to your organization.”
Luis Marcial
Facilities Manager, Red Bull North America












